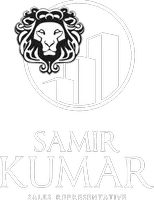202 Southcrest DR Kawartha Lakes, ON L0C 1G0
3 Beds
3 Baths
UPDATED:
Key Details
Property Type Single Family Home
Sub Type Detached
Listing Status Active
Purchase Type For Sale
Approx. Sqft 1500-2000
Subdivision Mariposa
MLS Listing ID X12308161
Style Bungalow-Raised
Bedrooms 3
Building Age 16-30
Annual Tax Amount $6,807
Tax Year 2025
Property Sub-Type Detached
Property Description
Location
State ON
County Kawartha Lakes
Community Mariposa
Area Kawartha Lakes
Body of Water Lake Scugog
Rooms
Family Room No
Basement Finished with Walk-Out, Separate Entrance
Kitchen 1
Separate Den/Office 1
Interior
Interior Features Air Exchanger, Auto Garage Door Remote, Bar Fridge, Central Vacuum, Generator - Full, In-Law Capability, Primary Bedroom - Main Floor, Water Heater Owned, Water Softener
Cooling Central Air
Fireplaces Type Natural Gas
Fireplace Yes
Heat Source Gas
Exterior
Exterior Feature Awnings, Deck, Landscaped, Lawn Sprinkler System, Porch, Year Round Living
Parking Features Private Double
Garage Spaces 2.0
Pool None
Waterfront Description Indirect
View Clear, River, Water
Roof Type Shingles
Topography Level
Road Frontage Paved Road, Year Round Municipal Road
Lot Frontage 78.98
Lot Depth 130.64
Total Parking Spaces 6
Building
Unit Features Clear View,Cul de Sac/Dead End,Fenced Yard,River/Stream
Foundation Poured Concrete
Others
Security Features Smoke Detector
Virtual Tour https://player.vimeo.com/video/1104423904?





