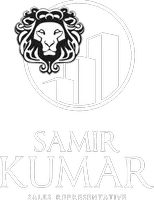1 Coastline DR Brampton, ON L6Y 0B4
4 Beds
4 Baths
UPDATED:
Key Details
Property Type Townhouse
Sub Type Att/Row/Townhouse
Listing Status Active
Purchase Type For Sale
Approx. Sqft 2000-2500
Subdivision Bram West
MLS Listing ID W12345468
Style 2-Storey
Bedrooms 4
Annual Tax Amount $7,504
Tax Year 2025
Property Sub-Type Att/Row/Townhouse
Property Description
Location
State ON
County Peel
Community Bram West
Area Peel
Rooms
Family Room Yes
Basement Separate Entrance, Finished
Kitchen 1
Interior
Interior Features ERV/HRV, Storage, Water Heater
Cooling Central Air
Fireplace Yes
Heat Source Gas
Exterior
Exterior Feature Patio, Privacy, Porch
Parking Features Private Double
Garage Spaces 1.0
Pool None
Roof Type Asphalt Shingle
Lot Frontage 47.34
Lot Depth 108.89
Total Parking Spaces 3
Building
Unit Features Fenced Yard,Golf,Park,Place Of Worship,Public Transit,School
Foundation Concrete
Others
Security Features Alarm System





