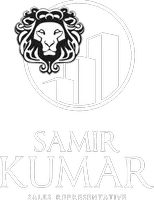
262 Barton ST Hamilton, ON L8E 2K5
5 Beds
2 Baths
UPDATED:
Key Details
Property Type Single Family Home
Sub Type Detached
Listing Status Active
Purchase Type For Sale
Approx. Sqft 1100-1500
Subdivision Stoney Creek
MLS Listing ID X12412154
Style Bungalow
Bedrooms 5
Annual Tax Amount $4,831
Tax Year 2025
Property Sub-Type Detached
Property Description
Location
State ON
County Hamilton
Community Stoney Creek
Area Hamilton
Rooms
Family Room No
Basement Finished
Kitchen 2
Separate Den/Office 2
Interior
Interior Features Carpet Free, Primary Bedroom - Main Floor, Sump Pump
Cooling Central Air
Fireplace Yes
Heat Source Gas
Exterior
Exterior Feature Porch, Seasonal Living, Year Round Living
Parking Features Private
Garage Spaces 2.0
Pool None
Roof Type Shingles
Lot Frontage 60.12
Lot Depth 163.99
Total Parking Spaces 8
Building
Foundation Poured Concrete
Others
Virtual Tour https://tours.vision360tours.ca/262-barton-street-hamilton/nb/






