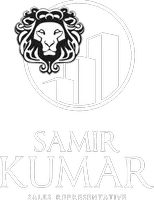
526 Thede DR Saugeen Shores, ON N0H 2C4
4 Beds
2 Baths
UPDATED:
Key Details
Property Type Single Family Home
Sub Type Detached
Listing Status Active
Purchase Type For Sale
Approx. Sqft 1500-2000
Subdivision Saugeen Shores
MLS Listing ID X12413826
Style 2-Storey
Bedrooms 4
Building Age 31-50
Annual Tax Amount $3,684
Tax Year 2024
Property Sub-Type Detached
Property Description
Location
State ON
County Bruce
Community Saugeen Shores
Area Bruce
Rooms
Family Room Yes
Basement Partially Finished
Kitchen 1
Interior
Interior Features Water Heater Owned
Cooling Central Air
Fireplaces Type Wood
Fireplace Yes
Heat Source Gas
Exterior
Parking Features Lane
Garage Spaces 1.0
Pool None
Roof Type Asphalt Shingle
Lot Frontage 60.0
Lot Depth 110.0
Total Parking Spaces 4
Building
Unit Features Park
Foundation Poured Concrete
Others
Virtual Tour https://tour.giraffe360.com/d91a17a99cfa4d87b411c15d25036cf8






