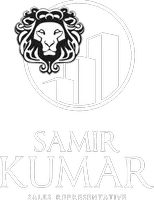
15 Glanville CRES Durham, ON L1C 4L7
3 Beds
2 Baths
UPDATED:
Key Details
Property Type Single Family Home
Sub Type Link
Listing Status Active
Purchase Type For Sale
Approx. Sqft 700-1100
Subdivision Bowmanville
MLS Listing ID E12444915
Style Bungalow-Raised
Bedrooms 3
Annual Tax Amount $3,931
Tax Year 2025
Property Sub-Type Link
Property Description
Location
State ON
County Durham
Community Bowmanville
Area Durham
Rooms
Family Room No
Basement Finished, Full
Kitchen 1
Separate Den/Office 2
Interior
Interior Features Auto Garage Door Remote, Primary Bedroom - Main Floor
Cooling Central Air
Fireplace No
Heat Source Gas
Exterior
Parking Features Private Double
Garage Spaces 1.0
Pool None
Roof Type Asphalt Shingle
Topography Flat
Lot Frontage 31.21
Lot Depth 99.78
Total Parking Spaces 3
Building
Unit Features Fenced Yard,Level,Park,School
Foundation Block
Others
Security Features Smoke Detector,Carbon Monoxide Detectors
ParcelsYN No






