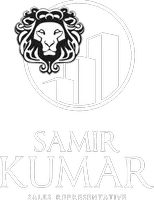
49 Hickling LN Durham, ON L1T 0P9
3 Beds
4 Baths
UPDATED:
Key Details
Property Type Townhouse
Sub Type Att/Row/Townhouse
Listing Status Active
Purchase Type For Sale
Approx. Sqft 1500-2000
Subdivision Northwest Ajax
MLS Listing ID E12464899
Style 2-Storey
Bedrooms 3
Annual Tax Amount $7,944
Tax Year 2025
Property Sub-Type Att/Row/Townhouse
Property Description
Location
State ON
County Durham
Community Northwest Ajax
Area Durham
Rooms
Family Room Yes
Basement Finished with Walk-Out
Kitchen 1
Interior
Interior Features Water Heater
Cooling Central Air
Fireplaces Type Family Room
Fireplace Yes
Heat Source Gas
Exterior
Exterior Feature Deck
Parking Features Available, Private
Garage Spaces 1.0
Pool None
View Creek/Stream, Forest, Trees/Woods
Roof Type Asphalt Shingle
Topography Sloping
Road Frontage Paved Road, Public Road
Lot Frontage 25.0
Lot Depth 105.0
Total Parking Spaces 2
Building
Building Age 0-5
Unit Features Fenced Yard,Ravine,School Bus Route,Wooded/Treed
Foundation Concrete
Others
Monthly Total Fees $120
Security Features Carbon Monoxide Detectors,Smoke Detector
ParcelsYN Yes






