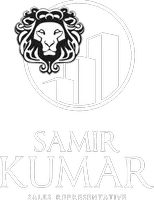REQUEST A TOUR If you would like to see this home without being there in person, select the "Virtual Tour" option and your agent will contact you to discuss available opportunities.
In-PersonVirtual Tour

$ 2,000
Active
12 Carwin CRES #Bsmt Durham, ON L1S 6G6
3 Beds
2 Baths
UPDATED:
Key Details
Property Type Single Family Home
Sub Type Detached
Listing Status Active
Purchase Type For Rent
Approx. Sqft 1100-1500
Subdivision Central West
MLS Listing ID E12469597
Style Bungalow
Bedrooms 3
Property Sub-Type Detached
Property Description
Move In Ready Basement Floor Apartment 3 Bedroom And 2 Bathroom With Plenty Of Natural Light In Pickering Village. Stainless Steel Appliances, Separate Laundry And 3 Driveway Parking Spaces. Separate Entrance With Walk-Up To Backyard. Close To HWY 401 & Westney And Close To All Amenities. Walking Distance To Lincoln Ave P.S, Pickering High School, Go Train Shopping And Much More. Tenant Share 50% Of All Utilities And Responsible For Lawn Care And Snow Removal Of His/Her Spaces.
Location
State ON
County Durham
Community Central West
Area Durham
Rooms
Family Room No
Basement Apartment, Separate Entrance
Kitchen 1
Interior
Interior Features Water Heater, Water Meter
Heating Yes
Cooling Central Air
Fireplace No
Heat Source Gas
Exterior
Parking Features Private
Pool None
Roof Type Asphalt Shingle
Lot Frontage 62.06
Lot Depth 146.02
Total Parking Spaces 3
Building
Foundation Concrete
Others
ParcelsYN Yes
Listed by HOMELIFE/FUTURE REALTY INC.






