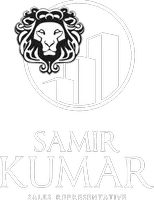
1525 Dickie Settlement RD Cambridge, ON N3H 4R8
4 Beds
4 Baths
UPDATED:
Key Details
Property Type Single Family Home
Sub Type Detached
Listing Status Active
Purchase Type For Sale
Approx. Sqft 3000-3500
MLS Listing ID X12485680
Style 2-Storey
Bedrooms 4
Annual Tax Amount $11,459
Tax Year 2025
Property Sub-Type Detached
Property Description
Location
State ON
County Waterloo
Area Waterloo
Rooms
Family Room Yes
Basement Apartment, Finished with Walk-Out, Walk-Out, Walk-Up, Finished, Full
Kitchen 1
Interior
Interior Features Accessory Apartment, Air Exchanger, Auto Garage Door Remote, In-Law Capability, In-Law Suite, Guest Accommodations, Storage
Cooling Central Air
Fireplaces Type Natural Gas
Fireplace No
Heat Source Gas
Exterior
Exterior Feature Backs On Green Belt, Deck, Hot Tub, Landscaped, Patio, Privacy, Year Round Living
Parking Features Private, Private Triple, Inside Entry, Circular Drive
Garage Spaces 2.0
Pool None
View Forest, Park/Greenbelt
Roof Type Fibreglass Shingle
Topography Dry,Flat,Level,Wooded/Treed
Lot Frontage 98.43
Lot Depth 337.93
Total Parking Spaces 14
Building
Building Age 16-30
Unit Features Golf,Greenbelt/Conservation,Hospital,Public Transit,Wooded/Treed,Level
Foundation Poured Concrete
Others
Security Features Alarm System,Carbon Monoxide Detectors,Security System,Smoke Detector
ParcelsYN No
Virtual Tour https://unbranded.youriguide.com/1525_dickie_settlement_road_cambridge_on/






