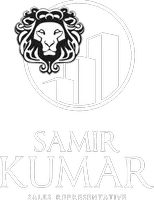
48 Ward DR Brighton, ON K0K 1H0
2 Beds
3 Baths
UPDATED:
Key Details
Property Type Single Family Home
Sub Type Detached
Listing Status Active
Purchase Type For Sale
Approx. Sqft 1100-1500
Subdivision Brighton
MLS Listing ID X12487311
Style Bungalow
Bedrooms 2
Annual Tax Amount $4,318
Tax Year 2025
Property Sub-Type Detached
Property Description
Location
State ON
County Northumberland
Community Brighton
Area Northumberland
Rooms
Family Room No
Basement Finished, Full
Kitchen 1
Interior
Interior Features Auto Garage Door Remote, Carpet Free, In-Law Capability, Primary Bedroom - Main Floor, Sauna, Sump Pump, Water Heater Owned, Water Softener
Cooling Central Air
Fireplaces Type Natural Gas
Fireplace Yes
Heat Source Gas
Exterior
Exterior Feature Patio, Porch, Year Round Living
Parking Features Private Double
Garage Spaces 2.0
Pool None
Roof Type Asphalt Shingle
Lot Frontage 65.39
Lot Depth 81.46
Total Parking Spaces 6
Building
Building Age 6-15
Unit Features Beach,Campground,Lake/Pond,Rec./Commun.Centre,Park,Cul de Sac/Dead End
Foundation Poured Concrete
Others
Monthly Total Fees $40
ParcelsYN Yes
Virtual Tour https://tour.homeontour.com/jsBTRLaqV?branded=0






