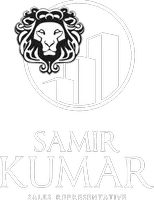
395443 2 Concession Grey County, ON N0H 2V0
3 Beds
4 Baths
UPDATED:
Key Details
Property Type Single Family Home
Sub Type Detached
Listing Status Active
Purchase Type For Sale
Approx. Sqft 1100-1500
Subdivision Chatsworth
MLS Listing ID X12487366
Style Bungalow
Bedrooms 3
Annual Tax Amount $2,800
Tax Year 2025
Property Sub-Type Detached
Property Description
Location
State ON
County Grey County
Community Chatsworth
Area Grey County
Rooms
Family Room Yes
Basement Finished
Kitchen 1
Interior
Interior Features Countertop Range, Primary Bedroom - Main Floor, Built-In Oven, Sump Pump
Cooling Central Air
Fireplaces Type Wood Stove
Fireplace Yes
Heat Source Propane
Exterior
Parking Features Private Double
Garage Spaces 2.0
Pool None
Roof Type Asphalt Shingle
Lot Frontage 425.67
Lot Depth 1290.78
Total Parking Spaces 22
Building
Building Age 16-30
Foundation Poured Concrete
Others
ParcelsYN No






