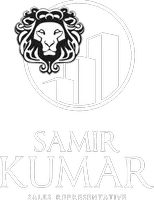
335 Ellen Davidson DR Halton, ON L6M 0V6
3 Beds
3 Baths
UPDATED:
Key Details
Property Type Townhouse
Sub Type Att/Row/Townhouse
Listing Status Active
Purchase Type For Sale
Approx. Sqft 1500-2000
Subdivision 1008 - Go Glenorchy
MLS Listing ID W12490876
Style 3-Storey
Bedrooms 3
Annual Tax Amount $4,114
Tax Year 2025
Property Sub-Type Att/Row/Townhouse
Property Description
Location
State ON
County Halton
Community 1008 - Go Glenorchy
Area Halton
Rooms
Family Room No
Basement None
Kitchen 1
Interior
Interior Features None
Cooling Central Air
Fireplace No
Heat Source Gas
Exterior
Garage Spaces 1.0
Pool None
Roof Type Shingles
Lot Frontage 36.63
Lot Depth 33.15
Total Parking Spaces 2
Building
Unit Features Library,Park,Place Of Worship,Public Transit,Rec./Commun.Centre,School
Foundation Unknown
Others
ParcelsYN No
Virtual Tour https://sites.sjvirtualtours.ca/335-Ellen-Davidson-Dr/idx






