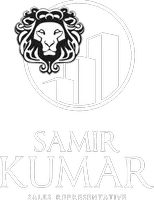
414 Ontario ST Toronto, ON M5A 2W1
3 Beds
3 Baths
UPDATED:
Key Details
Property Type Single Family Home
Sub Type Semi-Detached
Listing Status Active
Purchase Type For Sale
Approx. Sqft 1500-2000
Subdivision Moss Park
MLS Listing ID C12491684
Style 2-Storey
Bedrooms 3
Annual Tax Amount $7,382
Tax Year 2025
Property Sub-Type Semi-Detached
Property Description
Location
State ON
County Toronto
Community Moss Park
Area Toronto
Rooms
Family Room No
Basement Apartment, Separate Entrance
Kitchen 3
Separate Den/Office 1
Interior
Interior Features In-Law Suite
Cooling Central Air
Fireplaces Type Wood
Fireplace Yes
Heat Source Gas
Exterior
Exterior Feature Landscaped, Privacy
Parking Features Lane, Private Double
Pool None
View City, Downtown
Roof Type Asphalt Rolled,Flat
Topography Level
Lot Frontage 15.0
Lot Depth 96.0
Total Parking Spaces 2
Building
Building Age 100+
Unit Features Beach,Fenced Yard,Hospital,Park,Public Transit,School
Foundation Block, Concrete Block, Concrete
Others
Security Features Carbon Monoxide Detectors,Smoke Detector
ParcelsYN Yes
Virtual Tour https://sites.odyssey3d.ca/414ontariostreet






