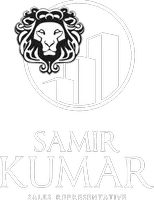
23 Blacksmith LN Durham, ON L1P 1N1
3 Beds
3 Baths
UPDATED:
Key Details
Property Type Single Family Home
Sub Type Link
Listing Status Active
Purchase Type For Sale
Approx. Sqft 1500-2000
Subdivision Williamsburg
MLS Listing ID E12497124
Style 2-Storey
Bedrooms 3
Annual Tax Amount $5,741
Tax Year 2025
Property Sub-Type Link
Property Description
Location
State ON
County Durham
Community Williamsburg
Area Durham
Rooms
Family Room No
Basement Finished
Kitchen 1
Interior
Interior Features Auto Garage Door Remote, Central Vacuum, On Demand Water Heater
Cooling Central Air
Fireplaces Type Natural Gas
Fireplace Yes
Heat Source Gas
Exterior
Garage Spaces 1.5
Pool None
Roof Type Asphalt Shingle
Lot Frontage 29.53
Lot Depth 114.83
Total Parking Spaces 5
Building
Unit Features Fenced Yard,Greenbelt/Conservation,Park,Place Of Worship,Public Transit,School
Foundation Concrete
Others
ParcelsYN No
Virtual Tour https://www.youtube.com/watch?v=awcjLwuGDlk






