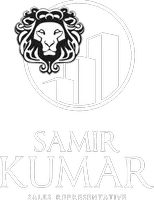
70 Huguenot RD Halton, ON L6H 0X4
4 Beds
3 Baths
UPDATED:
Key Details
Property Type Condo, Townhouse
Sub Type Condo Townhouse
Listing Status Active
Purchase Type For Rent
Approx. Sqft 1800-1999
Subdivision 1008 - Go Glenorchy
MLS Listing ID W12497882
Style 3-Storey
Bedrooms 4
Property Sub-Type Condo Townhouse
Property Description
Location
State ON
County Halton
Community 1008 - Go Glenorchy
Area Halton
Rooms
Family Room Yes
Basement None
Kitchen 1
Separate Den/Office 1
Interior
Interior Features Carpet Free, Guest Accommodations
Heating Yes
Cooling Central Air
Fireplace No
Heat Source Gas
Exterior
Parking Features None
Garage Spaces 2.0
Roof Type Flat
Exposure South
Total Parking Spaces 2
Balcony Open
Building
Building Age 0-5
Story 1
Unit Features Golf,Park,Public Transit,School
Foundation Poured Concrete
Locker None
New Construction true
Others
Security Features Carbon Monoxide Detectors,Smoke Detector
Pets Allowed No
ParcelsYN No






