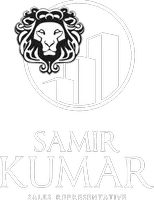
70986 B Line Huron, ON N0M 1T0
4 Beds
2 Baths
UPDATED:
Key Details
Property Type Single Family Home
Sub Type Detached
Listing Status Active
Purchase Type For Sale
Approx. Sqft 1100-1500
Subdivision Stephen
MLS Listing ID X12502554
Style 2-Storey
Bedrooms 4
Annual Tax Amount $2,936
Tax Year 2025
Property Sub-Type Detached
Property Description
Location
State ON
County Huron
Community Stephen
Area Huron
Rooms
Family Room Yes
Basement Full, Finished
Kitchen 1
Interior
Interior Features In-Law Capability, Primary Bedroom - Main Floor, Storage, Sump Pump, Water Heater Owned
Cooling Other
Fireplaces Type Natural Gas
Fireplace Yes
Heat Source Electric
Exterior
Exterior Feature Deck, Landscaped, Lighting, Privacy, Patio, Porch Enclosed, Year Round Living
Parking Features Private Triple, Private
Pool None
View Clear, Trees/Woods, Pasture, Panoramic, Lake
Roof Type Shingles
Topography Dry,Flat
Lot Frontage 210.0
Lot Depth 300.0
Total Parking Spaces 10
Building
Unit Features Beach,Golf,Arts Centre,Clear View,Rec./Commun.Centre,School Bus Route
Foundation Poured Concrete
Others
ParcelsYN No






