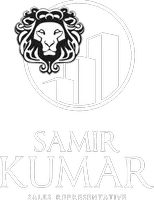REQUEST A TOUR If you would like to see this home without being there in person, select the "Virtual Tour" option and your agent will contact you to discuss available opportunities.
In-PersonVirtual Tour

$ 749,800
Est. payment /mo
New
746 Beatty CRES Cobourg, ON K9A 5K7
4 Beds
3 Baths
UPDATED:
Key Details
Property Type Single Family Home
Sub Type Detached
Listing Status Active
Purchase Type For Sale
Approx. Sqft 2000-2500
Subdivision Cobourg
MLS Listing ID X12554684
Style 2-Storey
Bedrooms 4
Annual Tax Amount $6,276
Tax Year 2025
Property Sub-Type Detached
Property Description
Well Maintained 4 Bedroom 3 Bath Home on a 54 Ft. Wide Lot * Quiet Child Safe Crescent * 2206 Sq. Ft. * Hardwood Floors and Crown Moulding in Living and Dining Room * Separate Family Room Featuring a Cozy Gas Fireplace * Large Eat-In Kitchen with Walk-Out To Backyard * Main Floor Laundry Room* Finished Basement With Large Recreation Room-Perfect For Entertainment, Gym, Games Room & More * Steps To Parks, Schools, Shopping & Minutes To Cobourg's Beautiful Beach, Downtown, Marina & Hwy 401 * New Roof
Location
State ON
County Northumberland
Community Cobourg
Area Northumberland
Rooms
Family Room Yes
Basement Finished
Kitchen 1
Interior
Interior Features Sump Pump
Cooling Central Air
Fireplace Yes
Heat Source Gas
Exterior
Garage Spaces 2.0
Pool None
Roof Type Asphalt Shingle
Lot Frontage 54.09
Lot Depth 100.5
Total Parking Spaces 4
Building
Foundation Unknown
Others
ParcelsYN No
Virtual Tour https://www.746Beatty.com/unbranded/
Listed by CENTURY 21 PERCY FULTON LTD.






