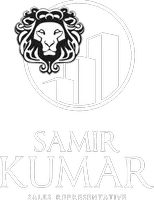REQUEST A TOUR If you would like to see this home without being there in person, select the "Virtual Tour" option and your agent will contact you to discuss available opportunities.
In-PersonVirtual Tour

$ 2,499,000
Est. payment /mo
New
11 Julian DR NE Brampton, ON L6P 0L3
4 Beds
3 Baths
UPDATED:
Key Details
Property Type Single Family Home
Sub Type Detached
Listing Status Active
Purchase Type For Sale
Approx. Sqft 3000-3500
Subdivision Bram East
MLS Listing ID W12557054
Style Bungalow-Raised
Bedrooms 4
Annual Tax Amount $13,435
Tax Year 2025
Property Sub-Type Detached
Property Description
Great opportunity to build new Estate home with two entrances with corner backing ravine withdetached garage !! one of the finest lots available not only in Julian Drive , but in inEast Brampton. Situated on a pristine with over 2+ acre corner lot backing onto the exclusiveCastlemore Ravine, this property offers a rare opportunity to custom-build your dream estate..Features two wood burning fireplaces. With two private driveways and a detached 4-car garage,the property provides exceptional functionality and privacy. Whether you envision a luxuriouscustom residence or an upgraded renovation, this lot offers unmatched potential. Ideallylocated just minutes from Highway 427, Pearson International Airport, shopping, top-ratedschools, and parks, this quiet, tree-lined street delivers both convenience and tranquillity.This is more than a home its a canvas awaiting your vision.
Location
State ON
County Peel
Community Bram East
Area Peel
Rooms
Family Room Yes
Basement Unfinished
Kitchen 1
Separate Den/Office 1
Interior
Interior Features Auto Garage Door Remote, Brick & Beam, Built-In Oven
Cooling Central Air
Fireplace Yes
Heat Source Gas
Exterior
Garage Spaces 2.0
Pool None
Roof Type Shingles
Lot Frontage 160.17
Lot Depth 356.36
Total Parking Spaces 27
Building
Foundation Block
Others
Security Features Alarm System,Concierge/Security,Security System,Smoke Detector
ParcelsYN No
Listed by RE/MAX REALTY SPECIALISTS INC.






